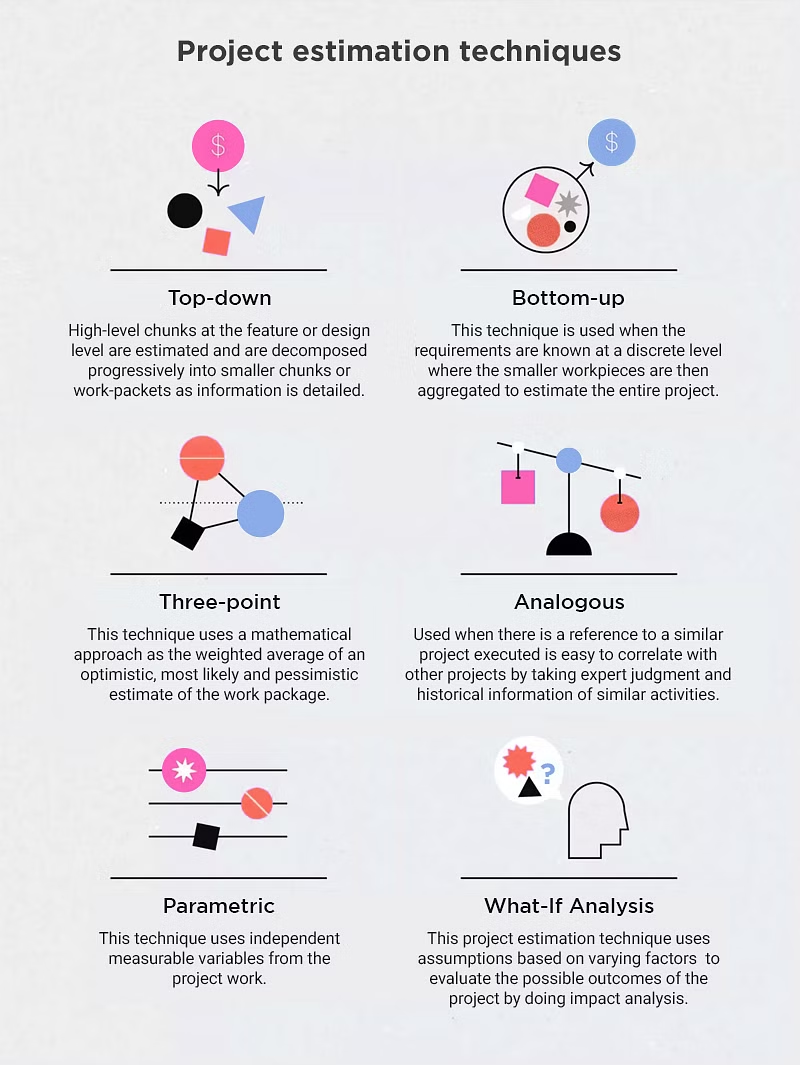Project Estimation

Project Estimation

Interior costs are impacted by a large number of factors. Understanding these factors and thier possible effect on your project is an important part of preparing an accurate budget.
This is a detailed guide includes:
- Reviews different types of budgets
- Looks at what design or build options you may have
- How building costs vary
- What your budget needs to cover
- Identifies many designs
- issues How Architects fee’s worth

Top-down estimation
he top-down estimation strategy estimates an overall time for a project, and then breaks that project down into smaller phases and tasks based on that estimated final time. This estimation technique is commonly partnered with the work breakdown structure (WBS) project management strategy.
Bottom-up estimation
Bottom-up estimation is the opposite of top-down estimation. Instead of knowing how long the project will take and then dividing it up into smaller tasks, bottom-up estimation looks at how long each smaller task will take and adds them together to estimate the final project deadline.
Three-point estimation
Three-point estimation can make a bottom-up estimation more accurate. This technique takes the average of three different variations of a bottom-up estimation: the most optimistic timeline, the most pessimistic timeline, and the most likely timeline to come up with the final time estimate for the project.s
Analogous estimation
This is a type of estimation where you base a new project budget off an old one. If you did a roofing job on a similar house three months ago and it cost $2000, you could reasonably assume your new roofing project would cost about the same.
Parametric Estimation
This is a slightly more accurate technique than top down or analogous estimation if you want a ballpark project cost.
What-If Analysis
This project estimation technique uses assumptions based on varying factors like scope, time, cost, resources, etc., to evaluate the possible outcomes of the project by doing impact analysis.